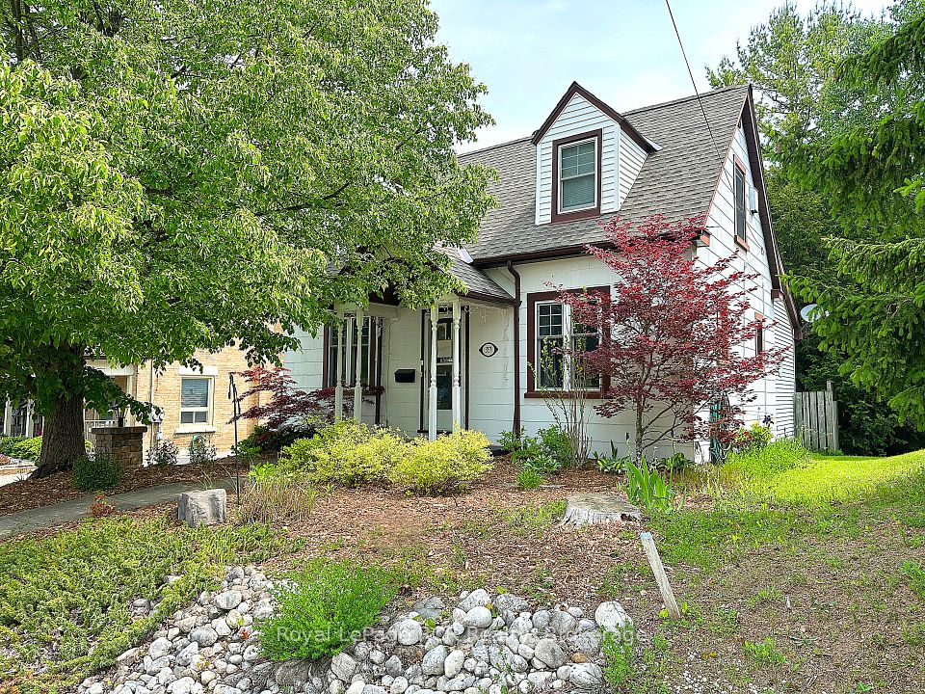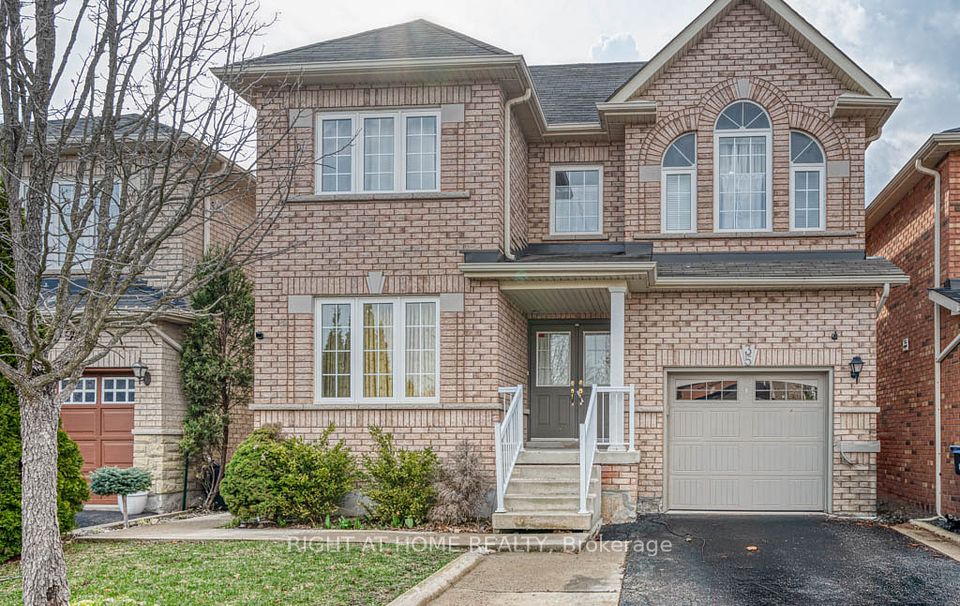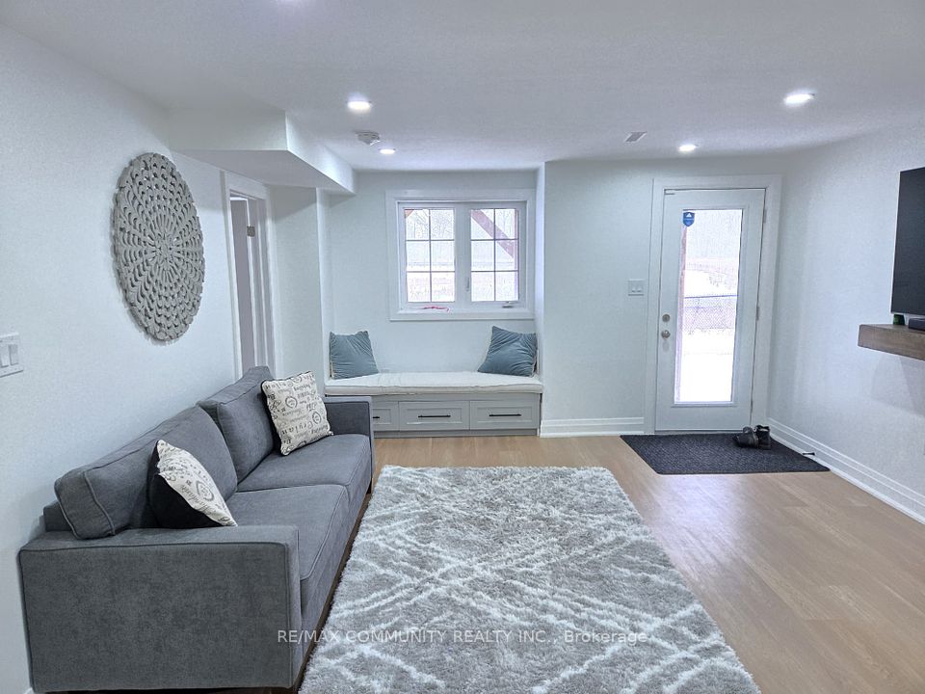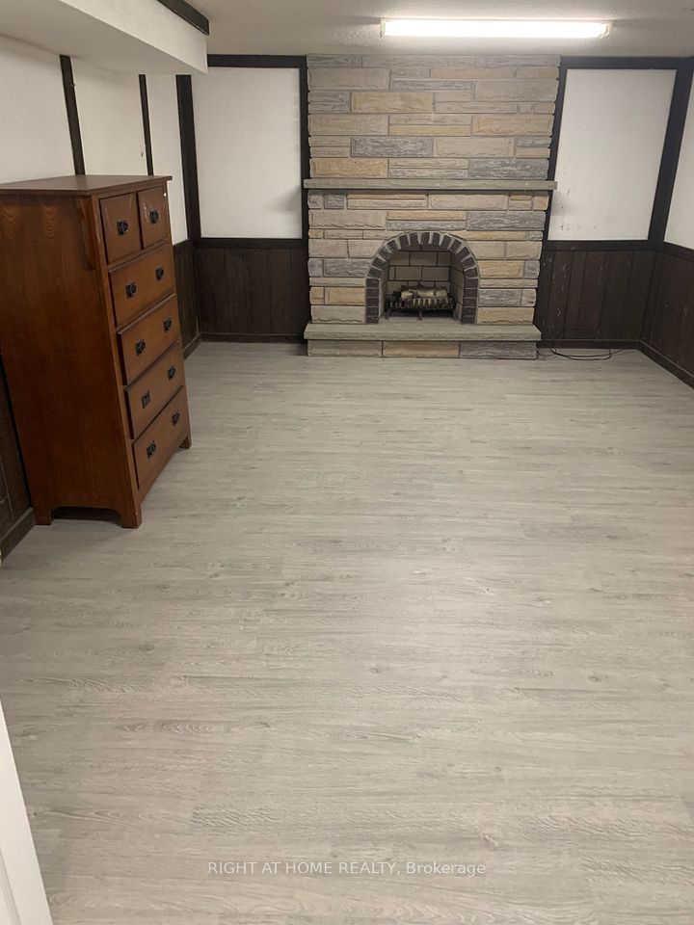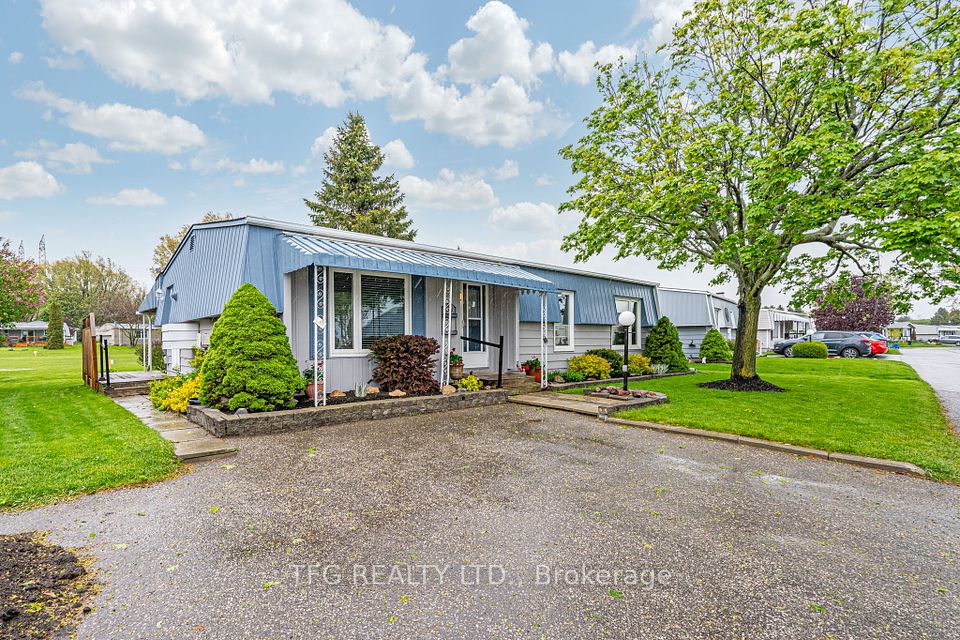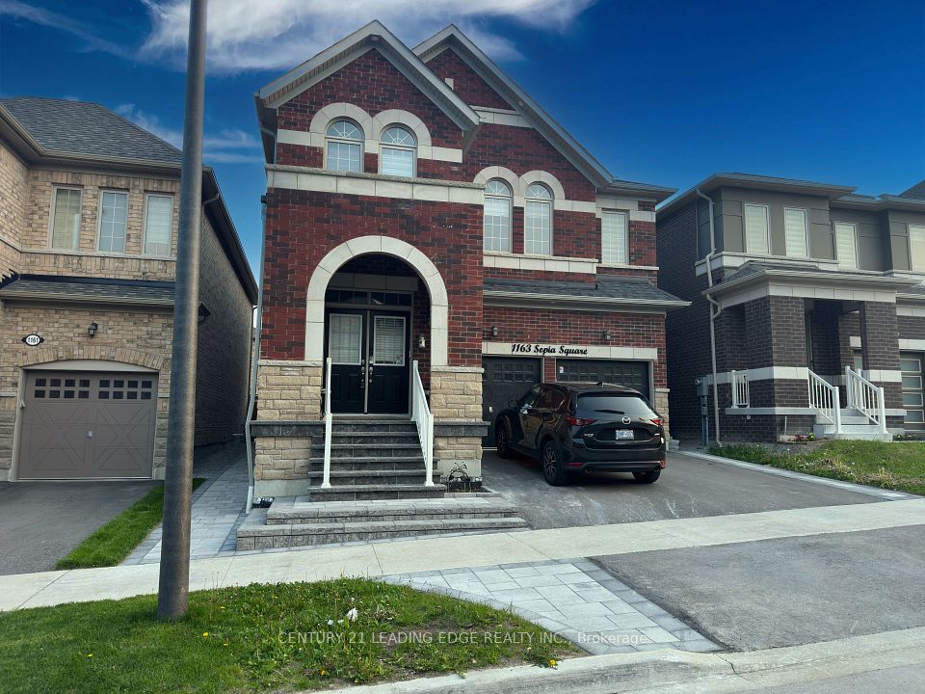$1,900
524 Rouge Hills Drive, Toronto E10, ON M1C 2Z8
Property Description
Property type
Detached
Lot size
N/A
Style
Apartment
Approx. Area
700-1100 Sqft
Room Information
| Room Type | Dimension (length x width) | Features | Level |
|---|---|---|---|
| Living Room | N/A | Hardwood Floor, Bay Window, Overlooks Frontyard | Main |
| Kitchen | N/A | Tile Floor, Combined w/Dining, Large Window | Main |
| Dining Room | N/A | Tile Floor, Combined w/Kitchen, Large Window | Main |
| Primary Bedroom | N/A | 2 Pc Ensuite, Window | Main |
About 524 Rouge Hills Drive
Prime West Rouge Lakeside Community !!! Exclusive Walk-Out Basement Lease in a Charming Bungalow ... Nestled on a Quiet, Prestigious Street Surrounded by Elegant Ravine Homes! This Lease Includes Only the Spacious Walk-Out Basement, Featuring 2 Bright Bedrooms, 1 Modern Kitchen with Sleek Appliances and Ample Cabinetry, 1 Full Bathroom, and Convenient Ensuite Laundry. Sunlit Spaces with Large Windows and Direct Outdoor Access Invite Abundant Natural Light and Seamless Enjoyment of the Scenic Surroundings. The Main Floor is a Separate Rental Unit with Independent Access. Prime Location on a Low-Traffic Crescent, Steps from Top-Rated Schools, TTC Buses, Local Shops, Black Dog Pub, Restaurants, GO Train, Rouge River, National Park, Beach, and Scenic Waterfront Trails Along the Lake! An Affordable Opportunity to Call This Lakeside Walk-Out Basement Gem Your Home!
Home Overview
Last updated
May 31
Virtual tour
None
Basement information
Other
Building size
--
Status
In-Active
Property sub type
Detached
Maintenance fee
$N/A
Year built
--
Additional Details
Price Comparison
Location

Angela Yang
Sales Representative, ANCHOR NEW HOMES INC.
Some information about this property - Rouge Hills Drive

Book a Showing
Tour this home with Angela
I agree to receive marketing and customer service calls and text messages from Condomonk. Consent is not a condition of purchase. Msg/data rates may apply. Msg frequency varies. Reply STOP to unsubscribe. Privacy Policy & Terms of Service.






